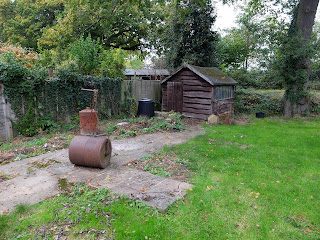THE BRIEF
- Inject colour into the upper courtyard area of the garden, which was crazy paved
- Leave as much lawn as possible for kids to play but with borders deep enough for layers of planting at each side of the garden
- New shed, tucked further back into the slope
- Reduce slope as much as possible
THE UPPER COURTYARD AREA
This area had previously had a conservatory over parts of it, and in order to save costs, the existing crazy paving was "infilled" where necessary with new crazy paving. (The new telltale pointing will soon blend.) New Basketweave brickwork adds colour and further interest to the hard landscaping.
Also, since the base here was hardcore, 20" raised beds were constructed to fill with new topsoil and plant with sun loving plants such as Euphorbia, Rosemary, Thyme, Verbena, Coreopsis and Lavender.
 |
| To the left, a fast growing hedge of Photinia Red Robin will quickly soften the view of the neighbour's house wall |
 |
| Daphne Odora will give evergreen interest with a beautiful winter scent |
 |
| yellow Coreopsis, Lavender and Euphorbia Silver Swan |
THE LOWER GARDEN
The existing steps previously led straight on to the lawn, so in order to add some further interest, a brick path was laid to allow a walkway between planting, before reaching the lawn. To the left shade planting under a large tree, and to the right an area in full sun.
 |
 |
| The garage conversion now linked to the house |
BEFORE









No comments:
Post a Comment